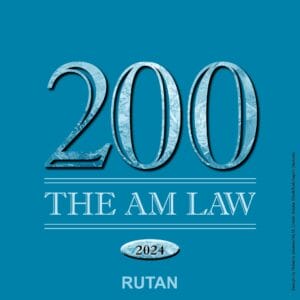On September 28, 2022, Governor Gavin Newsom signed Senate Bill 6 (“SB 6”) and Assembly Bill 2011 (“AB 2011”) into law (collectively, the “Bills”). The Bills purport to allow residential development on property zoned for commercial use if a project meets a number of criteria and requirements. The Bills’ provisions will go into effect July 1, 2023, and will be effective for ten (10) years until July 1, 2033. This e-Alert provides a brief summary of the Bills’ salient provisions. The following provisions affect “housing development projects,” which are defined to include projects that consist of residential units only, mixed use projects with at least two-thirds of the square footage designated for residential use, or transitional/supportive housing.
Senate Bill 6 – Middle Class Housing Act of 2022
A housing development project shall be deemed an allowable use, subject to discretionary approval, on a parcel that is within a zone where office, retail, or parking are a principally permitted use if the project complies with the requirements below.[1]
- The density for the housing development shall meet or exceed the applicable density deemed appropriate to accommodate housing for lower income households in that jurisdiction.
- The housing development shall be subject to local zoning, parking, design, and other ordinances, local code requirements, and procedures applicable to the processing and permitting of a housing development in a zone that allows for the density described above. If more than one zoning designation allows for the prescribed density, the applicable zoning standards shall be for the closest parcel allowing residential use at that density.
- The project site must be 20 acres or less, and must comply with all other objective local requirements of the parcel, including any applicable or approved sustainable community strategy or alternative plan.
- The project must not be on a site or adjoined to any site where more than one-third of the square footage on the site is dedicated to industrial use.
- A “skilled and trained workforce”[2] must be used to construct all work and prevailing wage must be paid.
Assembly Bill 2011
Unlike SB 6, which requires discretionary approval by the municipality, AB 2011 allows for the streamlined, ministerial review of development projects that meet certain criteria and requirements. Although AB 2011 includes additional requirements (such as height, setback, etc.), the most important requirements are listed below.
Additionally, AB 2011 provides for two different types of projects that will allow for streamlined review: (1) 100% affordable housing developments, and (2) mixed-income housing developments along commercial corridors. This e-Alert only discusses mixed-income housing developments along commercial corridors, as the vast majority of the requirements between the two types are the same, with mixed-income project requirements being slightly more restrictive.
A development proponent may submit an application for a housing development project, which shall be a use by right, if the proposed project is located in a zone where office, retail, or parking is a principally permitted use and the project complies with the requirements below.
- The development shall be a multifamily housing development project.
- The project site must abut a commercial corridor and have a frontage along the commercial corridor of at least 50 feet. A “commercial corridor” is defined as a highway, that is not a freeway, that has a right-of-way of at least 70 and not greater than 150 feet. Highways include streets.
- At least 75% of the perimeter of the site must adjoin parcels that are developed with urban uses. Parcels that are only separated by a street or highway shall be considered to be adjoined.
- The project must not be on a site or adjoined to any site where more than one-third of the square footage on the site is dedicated to industrial use.
- A rental housing development shall include either of the following:[3]
o 8% of the units for very low income households and 5% of the units for extremely low income
households
o 15% of the units for lower income households
- The development proponent shall agree to, and the local government shall ensure, the continued affordability of all included affordable rental units for 55 years. Rents shall be set at an affordable rent, as defined in Section 50053 of the Health and Safety Code.
- None of the housing on the site can be located within 500 feet of a freeway or within 3,200 feet of a facility that actively extracts or refines oil or natural gas.
- The residential density for the development shall meet or exceed the greater of the following:
o The residential density allowed on the parcel by the local government.
o For sites less than one acre in size, 30 units per acre.
o For sites of one acre in size or greater located on a commercial corridor of less than 100 feet
in width, 40 units per acre.
o For sites of one acre in size or greater located on a commercial corridor of 100 feet in width
or greater, 60 units per acre.
o Notwithstanding the requirements above, for sites within one-half mile of a major transit
stop, 80 units per acre. - The project must meet the objective zoning standards of the closest zone in the municipality that allows multifamily residential at the required density. If no zone allows for the required density, then the zoning standards shall be for the zone with the greatest density. The standards shall also be those in effect at the time the development application is submitted to the municipality and may include a requirement that up to one-half of the ground floor of the housing development project be dedicated to retail use.
- Prevailing wage must be included in all contracts for the performance of work.
[1] As mentioned, these are the most salient provisions. Additional requirements may apply.
[2] As defined by the California Public Contract Code.
[3] If the local agency has stricter local affordable housing requirements, the project must comply with
those requirements.



